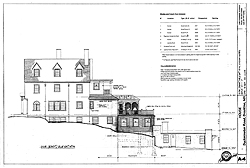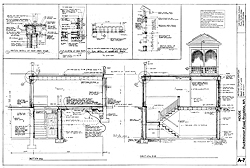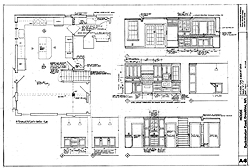Philosophy
I believe in paying attention to a project’s context (neighborhood, climate, existing architecture style) and listening to clients. I ask a lot of questions. Working as I do in New England on renovations and additions, many commissions require what I call invisible architecture: when the project is finished, it looks as if it might have been there all along.
While I have my own distinct preferences and tastes, I do not believe in imposing an aesthetic. Many of my clients have their own style choices, and I respect that. I do feel strongly that I want my clients to make informed choices about style, layout, and building products. I communicate my opinions clearly, and enjoy the back-and-forth of discussion on design issues; but the client is paying for the project and will live in it; it must respond to the client’s needs and desires.
Another point: I draw. I find that the cognitive connection between brain and hand with pencil is an important one; drawing is a necessary part of my design process. Each line is a decision; it doesn’t happen automatically. I also find that the many possibilities available in hand-drawn line thickness and texture make hand drawings easier to read. Since each of my projects is unique, the conveniences of computer-drafting are less useful than they would be for a practice which does, for instance, commercial skyscrapers. If a project requires it, I work with an associate who does computer-drafting.



